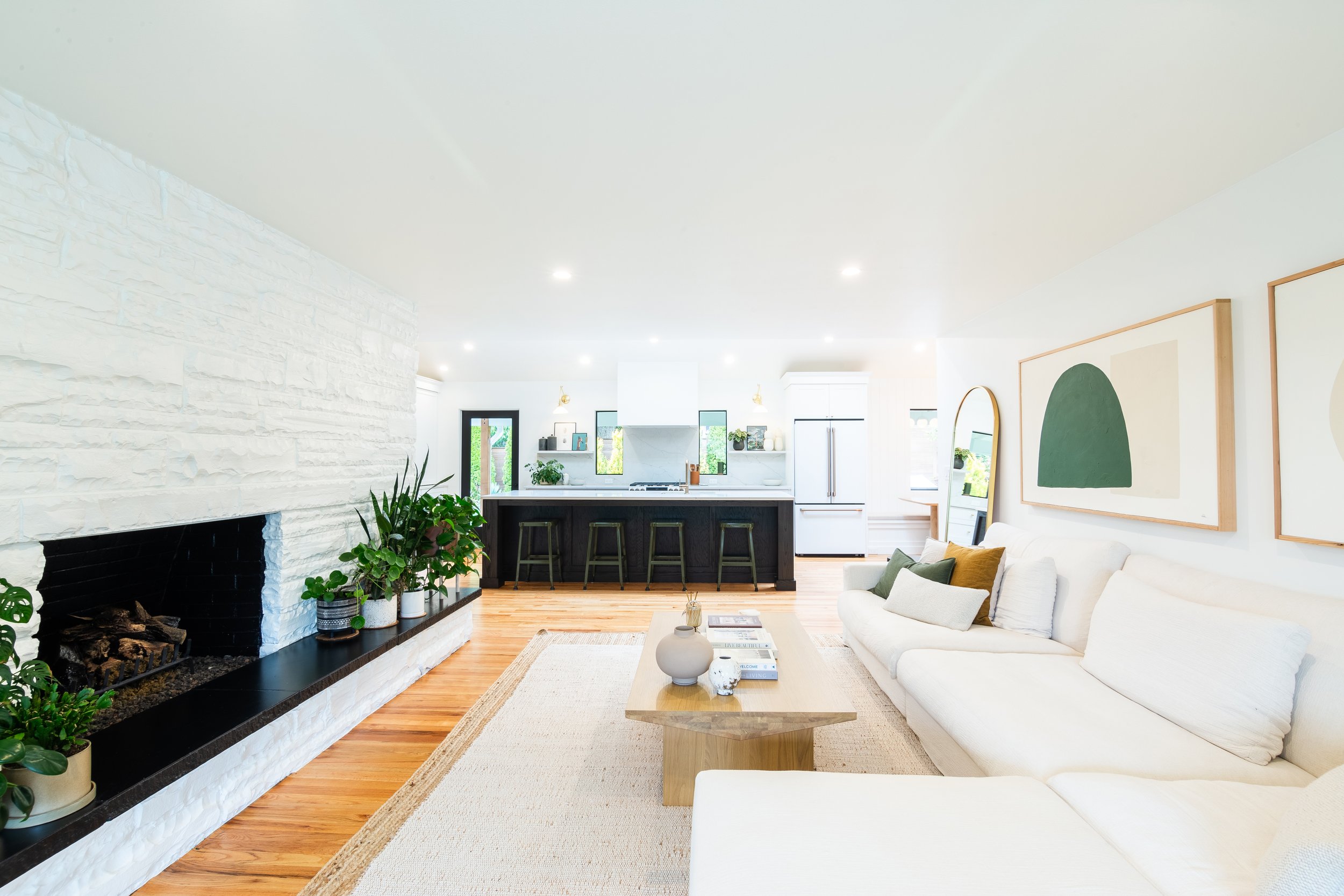10 Reasons Homeowners Love Open Floor Plans
Homeowners appreciate open floor concepts, and for good reason. Let’s explore a few key reasons that motivate people to open up their home’s layout.
1. Spacious Feel
Open floor plans create a sense of spaciousness by eliminating walls, making even smaller homes feel larger and airier.
2. Improved Natural Light
Without barriers, natural light flows freely throughout the space, brightening the home and reducing the need for artificial lighting.
3. Better Traffic Flow
The absence of walls allows for easier movement, which is especially convenient for families and when entertaining guests.
4. Enhanced Social Interaction
Open layouts keep everyone connected, making it easier to socialize or supervise children while cooking or performing other tasks.
5. Versatility in Furniture Arrangement
With fewer walls to limit design choices, homeowners have more flexibility in arranging and rearranging furniture.
6. Modern and Aesthetic Appeal
Open floor plans are synonymous with modern design trends, providing a clean, seamless, and contemporary look.
7. Great for Entertaining
Hosts can interact with guests across the space while preparing food or drinks, creating a warm and inclusive environment.
8. Maximizes Square Footage
By removing walls, open layouts eliminate "dead zones," making the most of every square foot of living space.
9. Multi-Functional Spaces
Open areas can serve multiple purposes—like combining a living room, dining area, and kitchen—tailored to a family's lifestyle.
10. Improved Resale Value
Open floor plans are highly sought after by buyers, making homes with this layout more marketable and potentially increasing resale value.
Would you like tips on designing or decorating an open floor plan?



